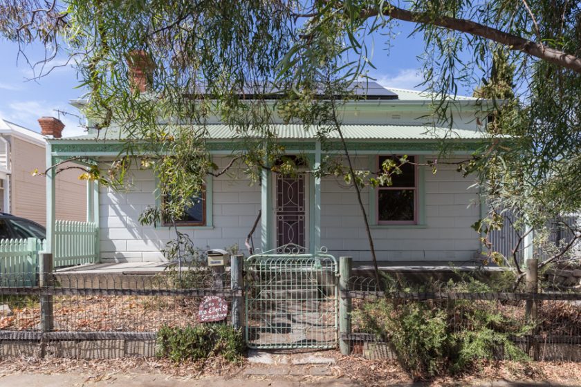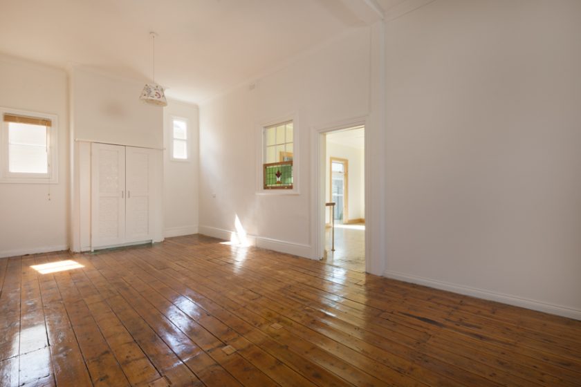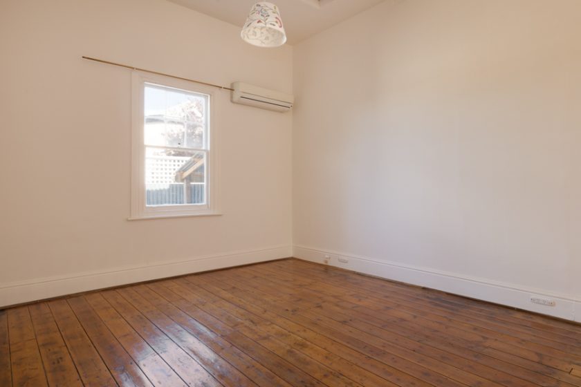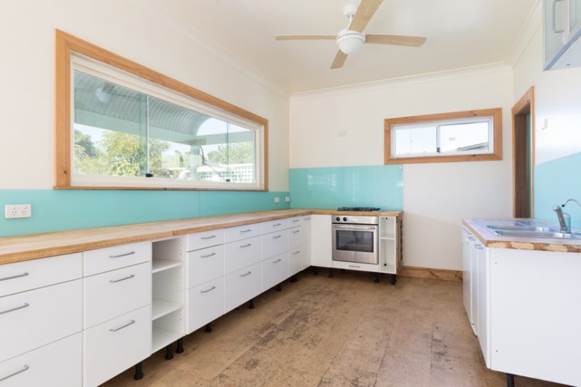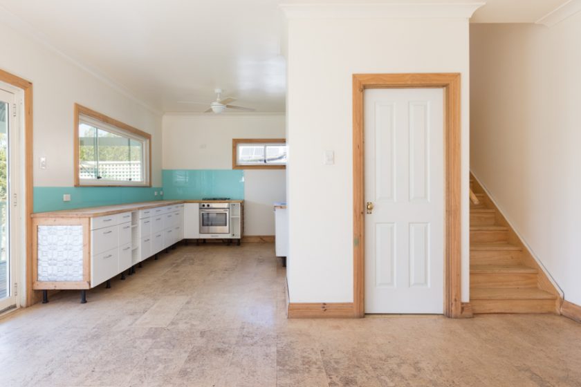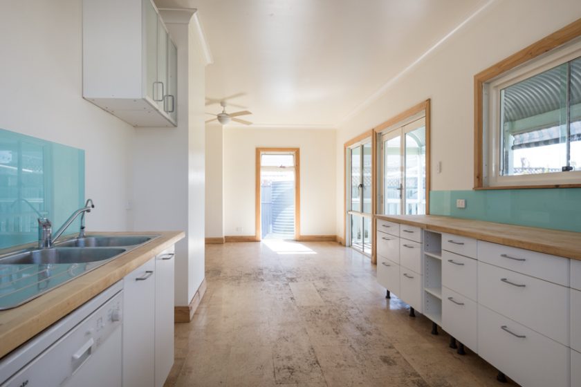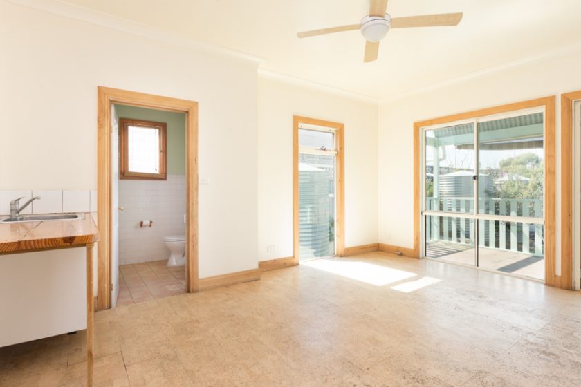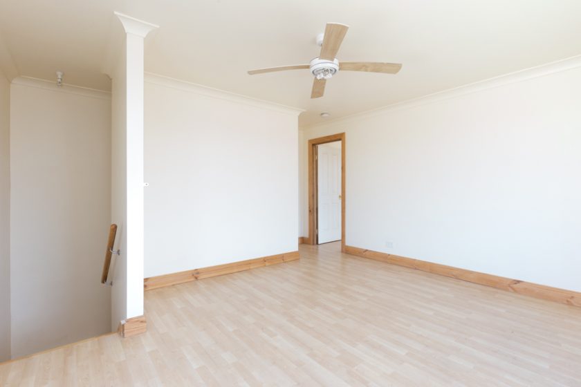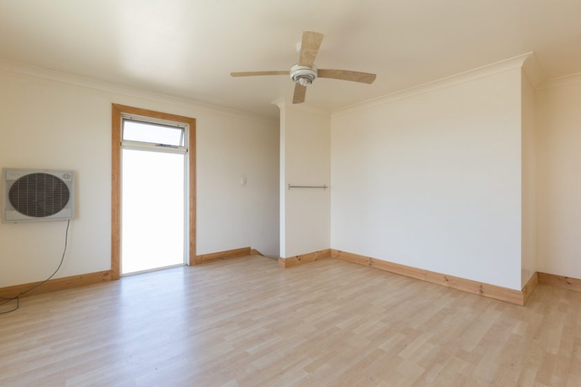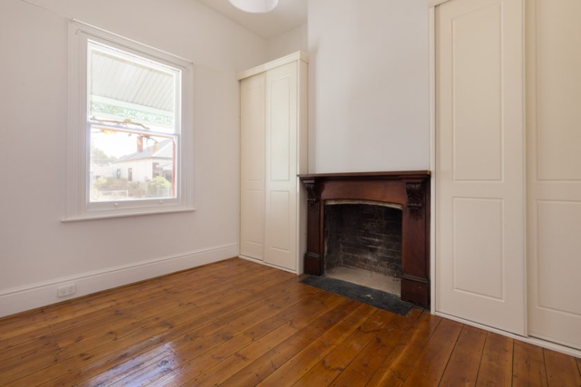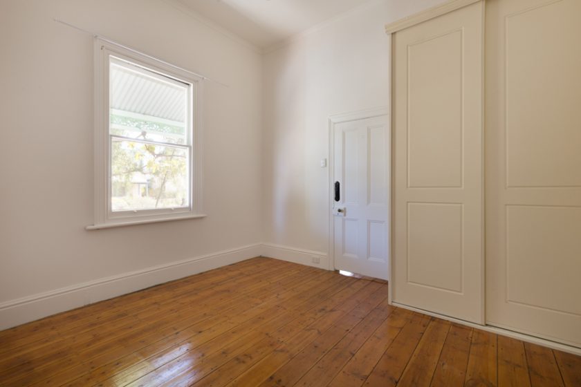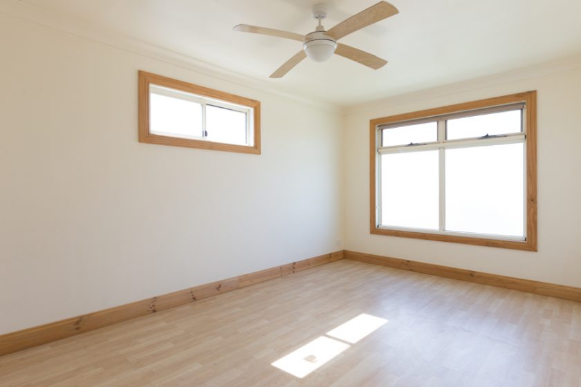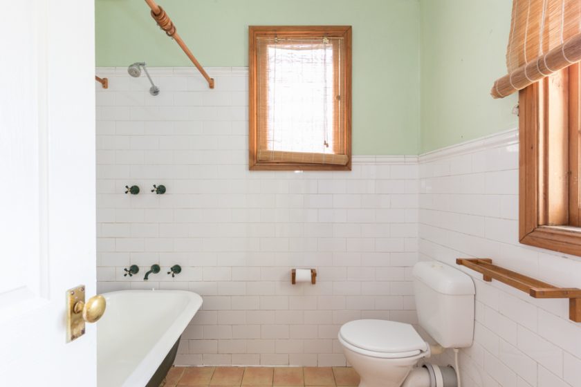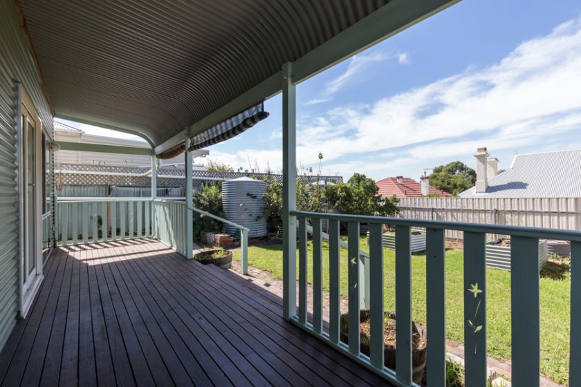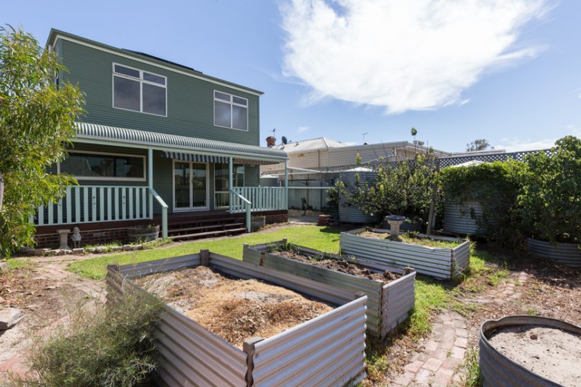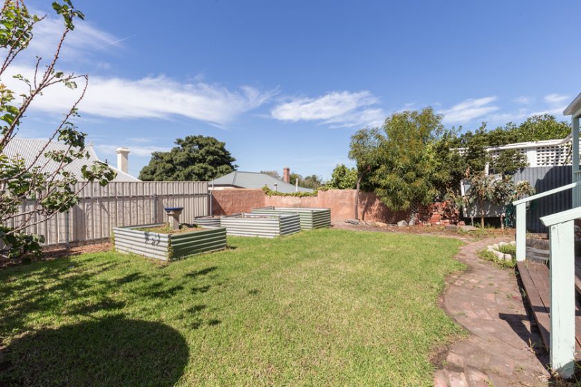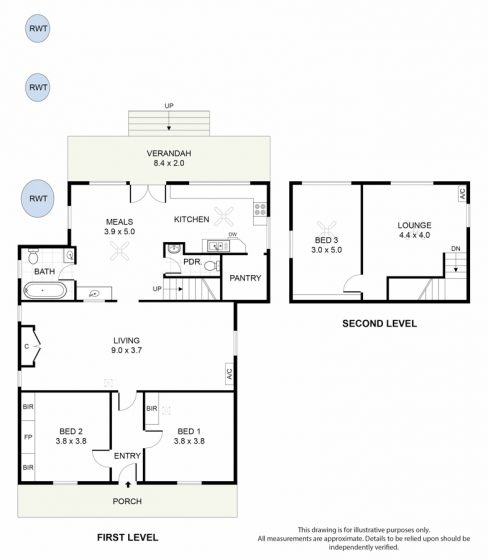Properties for Sale
18 Ellen Street, Semaphore, SA, 5019
MORE THAN MEETS THE EYE WITH THIS QUIRKY SEMAPHORE COTTAGE
A cute, character cottage with surprising space and floor plan.
Spacious rooms, high ceilings and floor boards are all features of this delightful home.
There has in the past, also been a large extension, almost doubling the size of the home.
The floor plan is flexible, offering three large bedrooms, a huge living room, open plan kitchen/family plus either a study or play room.
The accommodation is split over two levels two rooms, with a bedroom and the study/playroom, upstairs.
Downstairs, to the front of the house are the two main bedrooms, both with built in robes and one of which has a character fireplace.
There is a large open living room running the full width of the house with a split system reverse cycle air conditioning unit.
Leading from the living room is the lovely light and bright kitchen/dine/family room overlooking the rear deck and garden, and with views to the hills.
The kitchen is modern and open with plenty of space including a large walk in pantry, stainless steel oven with gas cooktop plus dishwasher.
The bathroom and separate w.c. are towards the rear of the house (there are two toilets in total).
At the rear of the house is an under-cover, decked area leading to a pleasant, well-kept garden and yard with raised garden beds.
The block size is approximately 371 sqm.
RLA49518
Property Status: Sold
Property ID: 18Ell
Property Type: House

